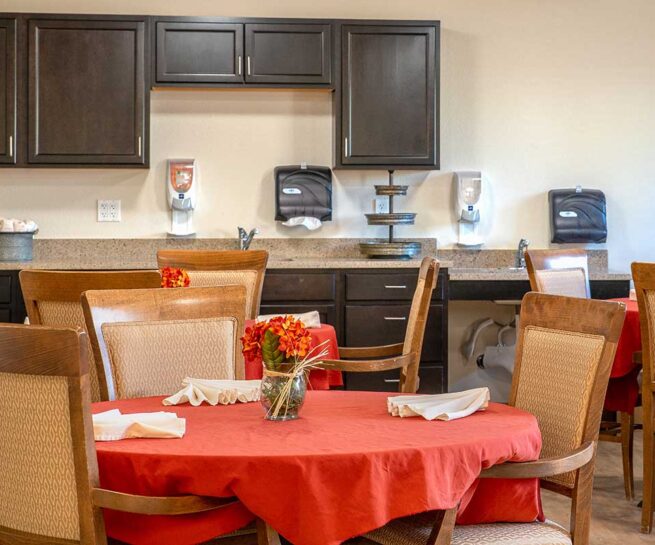Senior Living
Our team of seasoned professionals has the skills, experience, and dedication to make your senior living remodel or restoration project a success while building quality of life.
Empowering senior living with innovative solutions.
Your project is an investment in the future. We provide cost-effective and sustainable solutions for senior living facilities with minimal downtime, allowing you to prioritize resident needs and confidently look ahead.
Our Expertise Includes
- Skilled nursing and memory care facilities
- Assisted and independent living facilities
- Working in occupied space
- Fast-tracking to minimize downtime
- Client communications & support
- Collaborating with operations
- DOH & DSHS permits and requirements
- Coordinating insurance claims
- Small to large-scale projects
- CapEx & re-aging projects
Senior Living Projects
-
Four Freedoms Senior Living
Remodel of a flagship vintage senior apartment complex. -
Sunrise Redmond
A senior living facility transformation. -
Emerald Hills
Award winning senior living restoration.
We understand working in occupied spaces.
One of our strengths as a construction company is working in occupied spaces. We put these skills to use in the renovation of The Emerald Hills Rehabilitation and Skilled Nursing Facility, located in Lynnwood, WA. What began as a small roof replacement job, quickly escalated into a large remodel that included bathroom and kitchen remodel.



