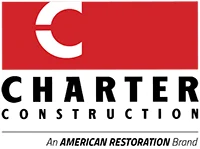Highline Place
Highline Place is a 44-unit, 89,000 SF mixed-use building located in Des Moines, WA. The building was built using wood frame over concrete construction. Most of the building, about 59,000 SF, will be used as housing for students in the Highline College International Student Housing program and the remaining 30,000 SF will be utilized as a retail space and underground parking. Each housing unit includes four bedrooms, a living area, and a kitchenette. Each of the four housing floors will have a shared common area. The project includes laundry facilities, bike storage, a community room, underground parking, and a roof-top barbeque. Residents will enjoy direct, walkable access to Highline College. Site improvements included full landscaping, an outdoor courtyard, and street improvements.Architect: IHB Architects
Location: Des Moines, WA









