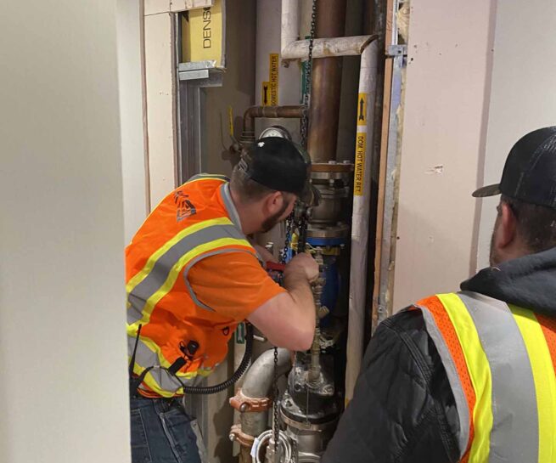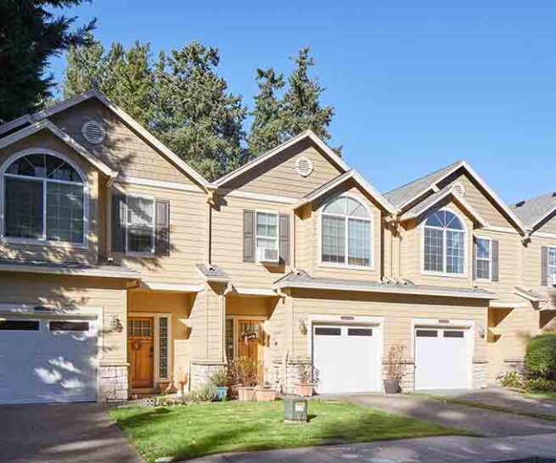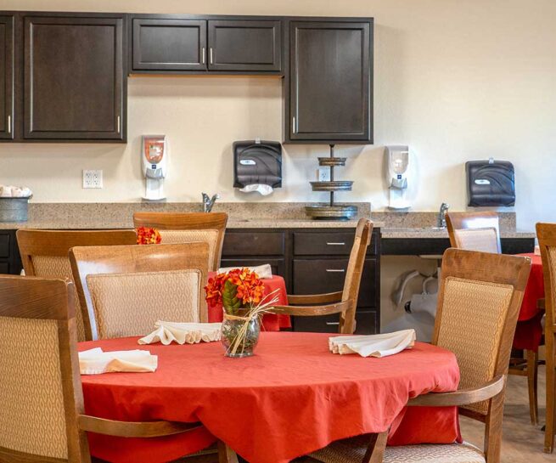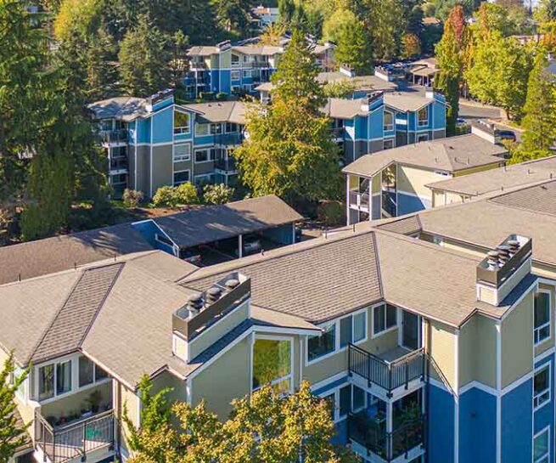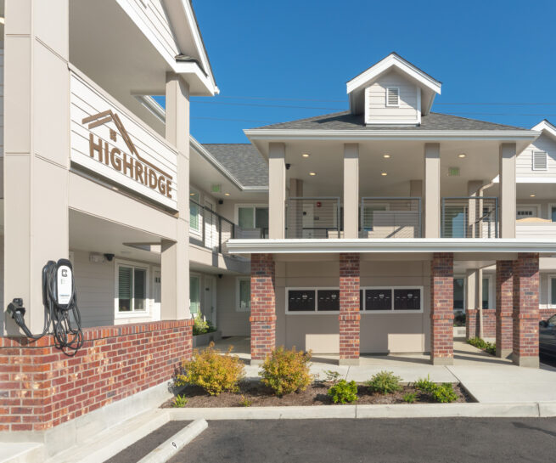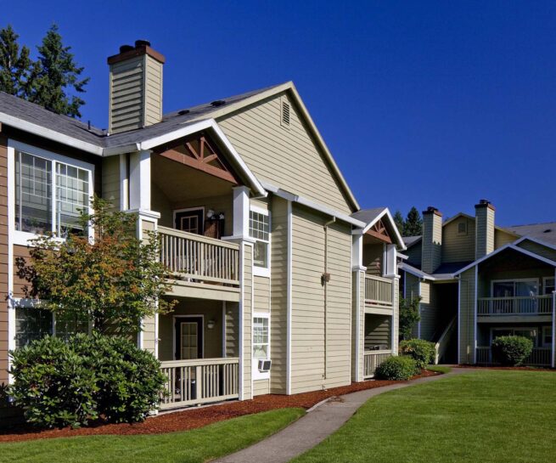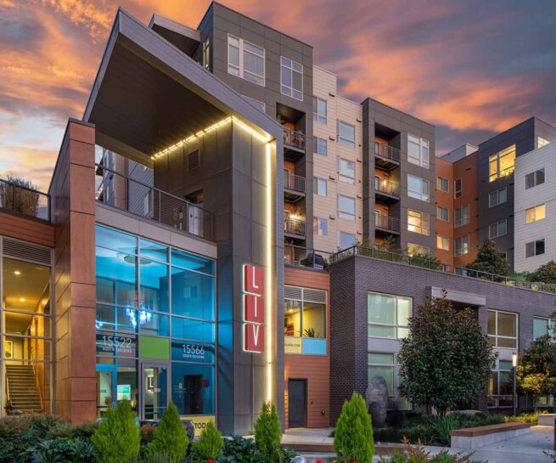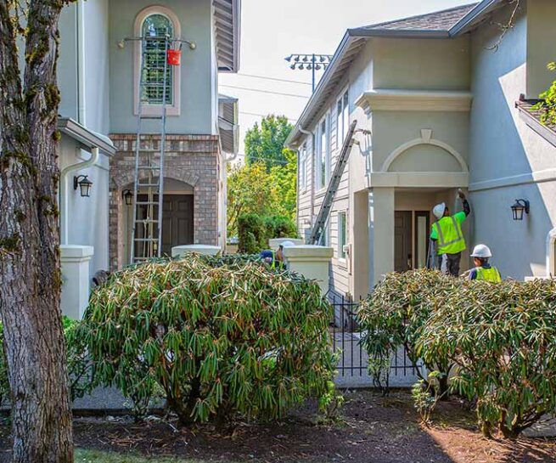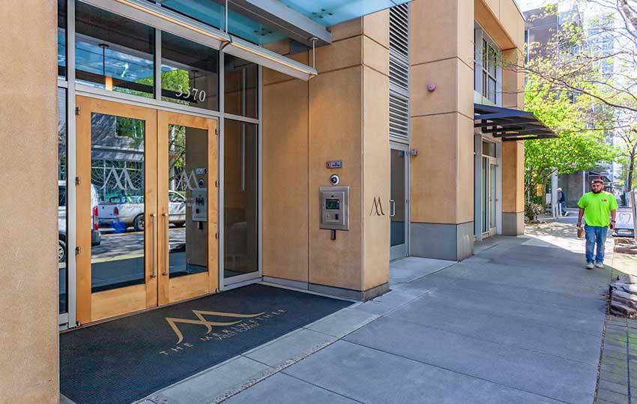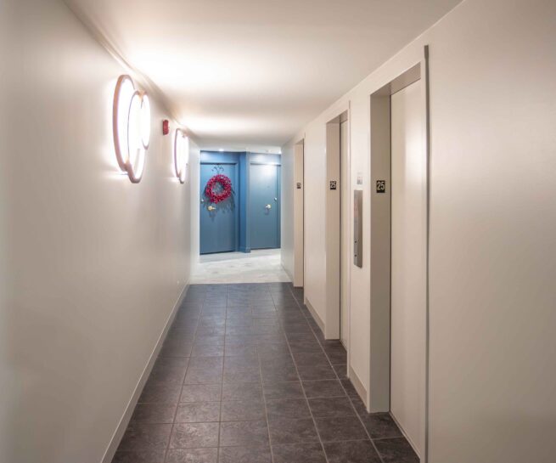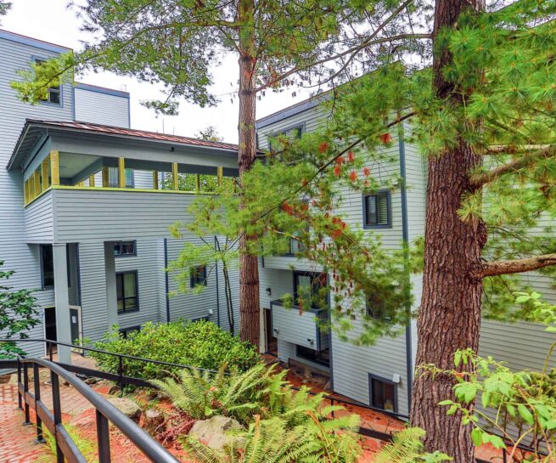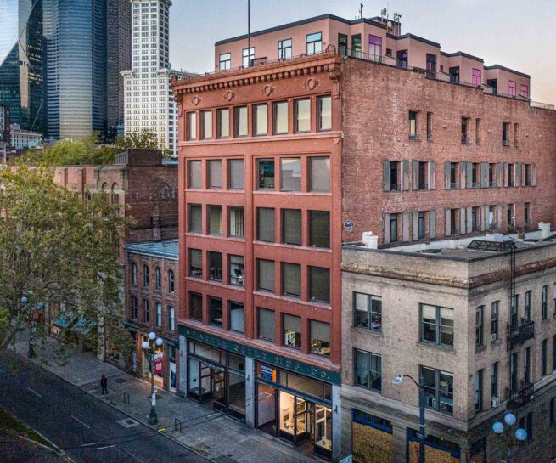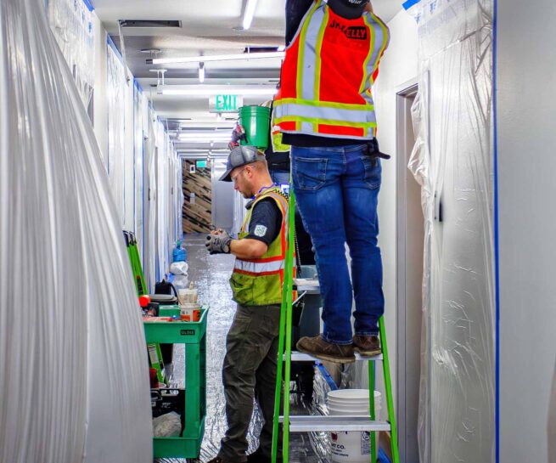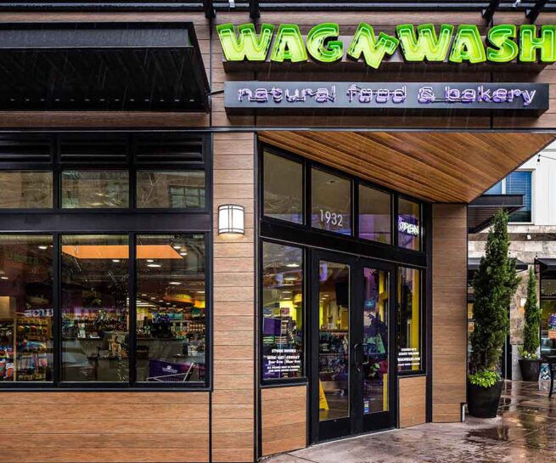Our Work
We specialize in restoring buildings for a wide range of industries. Our commitment to excellence is evident in all our work as we restore integrity to your property with the utmost care and dedication.
-
23rd and Flanders Apartments
Water damage repair in a mixed use Portland building. -
Benson Towers
Seattle apartment construction defect repair. -
Bock Residence
Emergency response & fire damage reconstruction for a single family home. -
Butterworth Building
Fire damage restoration for a historic Seattle building. -
Columbia Point West Condominiums
Deck replacements for a riverside condo community. -
Drew Residence
Rebuilding a large residence after a tree falls. -
Eagle Ridge Townhomes
Deck replacement and water intrusion prevention. -
Emerald Hills
Award winning senior living restoration. -
Four Freedoms Senior Living
Remodel of a flagship vintage senior apartment complex. -
Gull Val Condominiums
A condo upgrade with flawless continuity. -
High Ridge Apartments
Award winning apartment building fire restoration. -
Jackson School Village Apartments
Seattle apartment construction defect repair. -
Lawton Park Townhomes
Improving energy efficiency for a townhome community. -
Liv Apartments
Construction defect repair for a large Seattle apartment building. -
Melrose Court Condominiums
Exterior improvements for upmarket Lake Oswego condominiums. -
Meriwether Condos
Water damage mitigation and repipe for 245-unit condominium building. -
Oak Crest Family Housing Apartments
Improving a family apartment community with care. -
Portland Plaza
Seattle apartment construction defect repair. -
Quarterdeck Condominiums
Structural repairs from water damage to a forested condominium community. -
Seattle Quilt Building
Historic Seattle building brick restoration. -
St. Joseph School Addition
Interior and system improvements for a school. -
Sunrise Redmond
A senior living facility transformation. -
The Collective on 4th
Portland apartment construction defect repair. -
The Goat Blocks
Restoring reliability and trust at The Goat Blocks. -
The U Apartments
Exterior reconstruction for a university apartments. -
Wag N Wash
Retail tenant interior improvements on a tight timeline. -
Westridge Townhomes
Repair and roofing for 90-unit townhome community. -
Woodland Estates
An award winning fire damage restoration.


