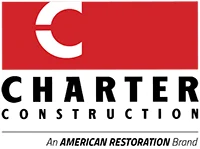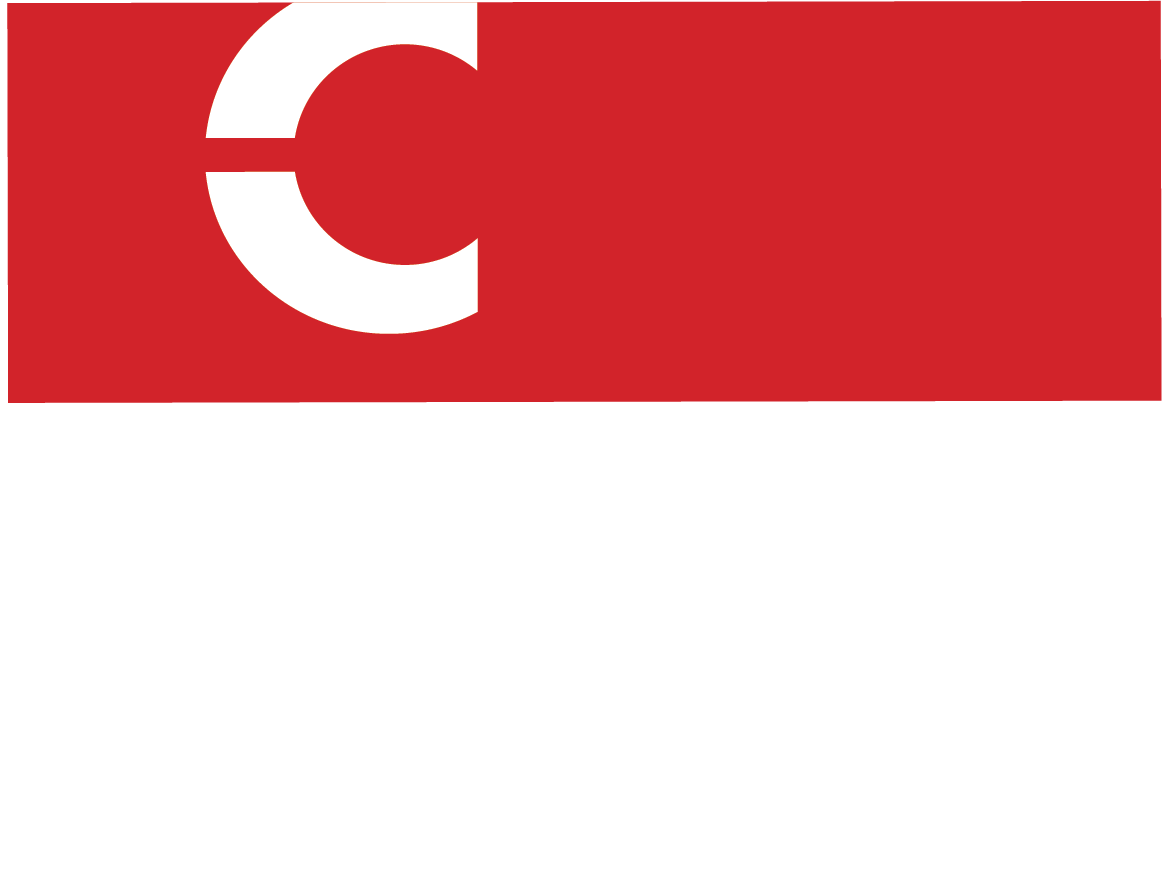New Holly Phase I Exterior Renovation
Originally built in the late 1990’s, New Holly is located on the site of Seattle’s original Holly Park affordable housing community that was built in the 1940’s. The 141-building complex features multiple two-story and freestanding residential structures and includes single family, duplexes, row houses and carriage houses.
During phase 1 of the New Holly construction project, the exterior building envelope was removed and upgraded to new hardie siding with a rainscreen system. Roofs were also demolished and reinstalled with new SBS modified asphalt shingle roofing system. All windows were removed and replaced with steel reinforced vinyl windows, wood decking, stairs and ramps were also. The new, energy-efficient windows, coupled with the installation of new exterior LED fixtures will help improve the energy rating of the community as well.
Residents remained in the units during construction. Charter took special measures to ensure the safety of the residents while construction was underway. Through the use of signage, newsletters and other tools, Charter worked diligently to communicate construction activities proactively, ensuring a successful project for both the SHA and Charter’s project team.
Architect: OAC Architects
Location: Seatte. Washington




