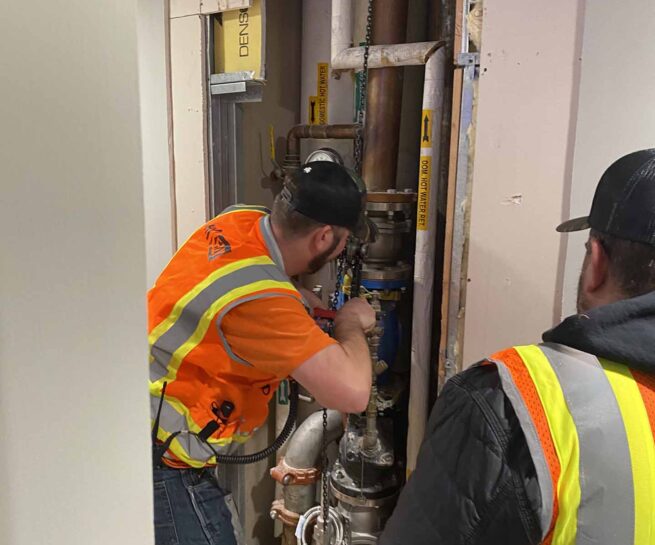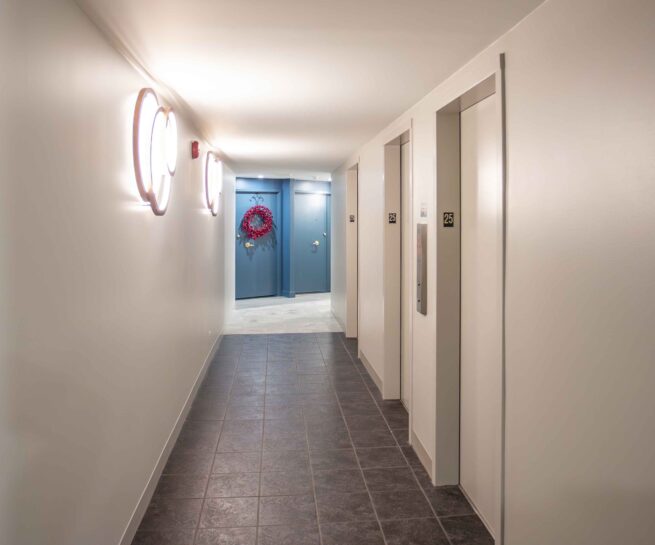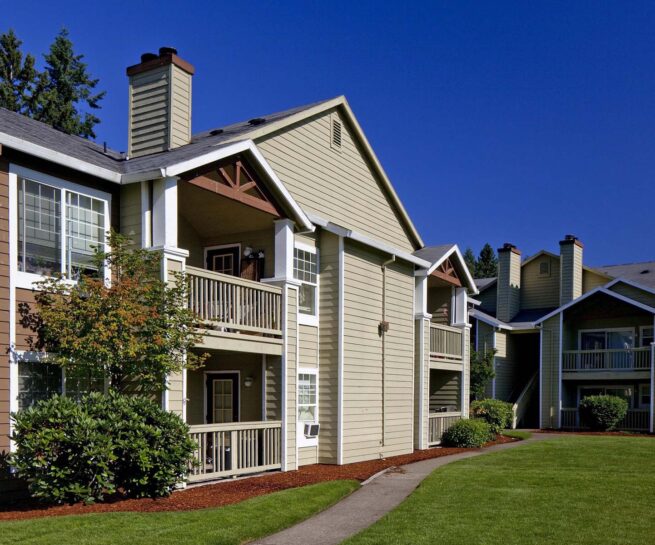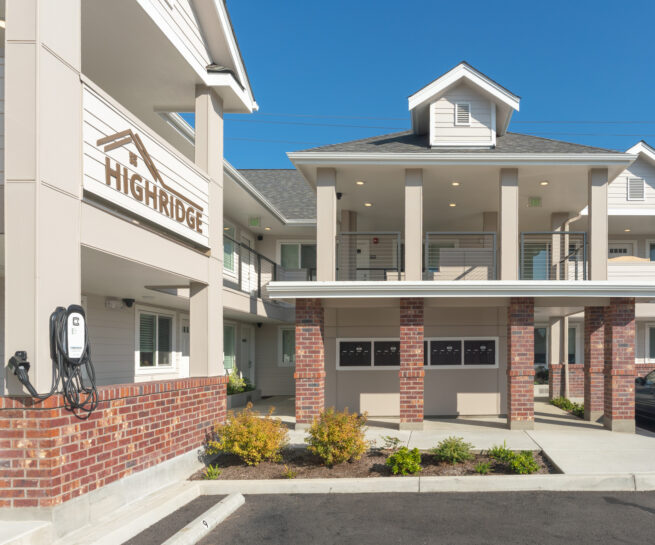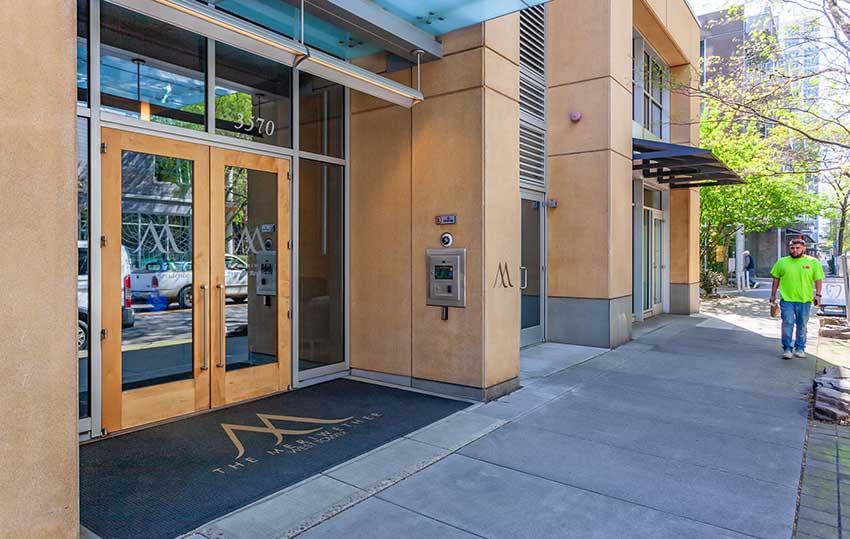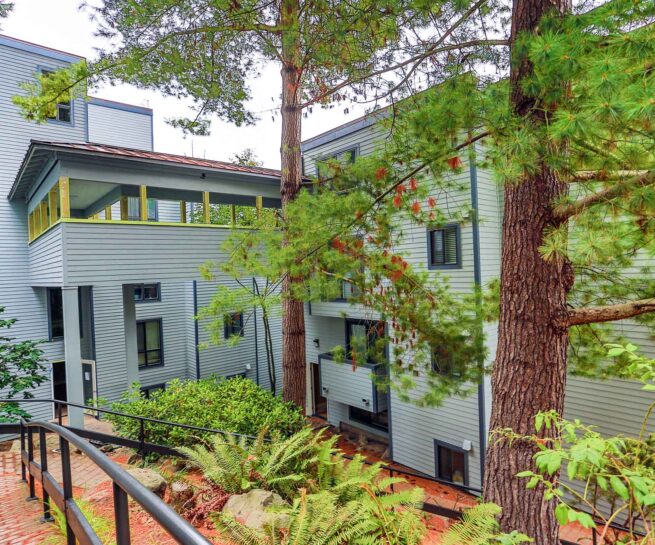Emergency Building Restoration Services
We specialize in restoring homes and businesses after disasters. Our emergency restoration team will work quickly while minimizing stress and expertly guiding you through the recovery process.
Emergency Response & Mitigation
Ready to respond 24/7. As 40-year experts in the industry, we provide efficient, trusted restoration solutions.
Fire Damage
Our fire restoration services fully restore properties after flame and smoke damage.
Water Damage
Acting quickly is key. From water and mold remediation to reconstruction, we have you covered.
Storm Damage
Rebuilding after a storm can be complex. We’ll be your single point of contact from claims to construction.

What to Expect
Our emergency response team is ready 24/7. We’ll arrive on-site quickly to start reducing impact and begin recovery.
Your dedicated project manager will be in touch to gather everything needed to move ahead. They’ll schedule an appointment to meet on-site with you and an adjuster.
We’ll meet you and an adjuster on site to assess the loss and begin developing a plan for mitigation and restoration.
After our team understands what needs to be done, we’ll prepare a scope of work. We’ll then meet and discuss the path ahead so you know what to expect.
Once we receive approval of the estimate from the adjuster, we’ll get to work safely restoring your property.
Emergency Services Projects
-
Benson Towers
Seattle apartment construction defect repair. -
Portland Plaza
Seattle apartment construction defect repair. -
Jackson School Village Apartments
Seattle apartment construction defect repair. -
High Ridge Apartments
Award winning apartment building fire restoration. -
Westridge Townhomes
Repair and roofing for 90-unit townhome community. -
Drew Residence
Rebuilding a large residence after a tree falls. -
Meriwether Condos
Water damage mitigation and repipe for 245-unit condominium building. -
Quarterdeck Condominiums
Structural repairs from water damage to a forested condominium community. -
Butterworth Building
Fire damage restoration for a historic Seattle building. -
Bock Residence
Emergency response & fire damage reconstruction for a single family home. -
23rd and Flanders Apartments
Water damage repair in a mixed use Portland building. -
Woodland Estates
An award winning fire damage restoration.

“They are just always there, willing to help and be part of the team.”
-Karen McAleese, Owner
Butterworth Building Restoration
Tell us about your project, we’re here to help.
24/7 Emergency 1-866-973-7769

