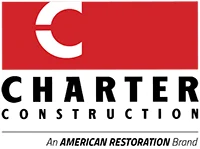Elite Care at Sylvan Park
The Elite Care at Sylvan Park Elder Care Facility is a 48-unit elder care facility that was constructed on a 2.67 acre site consisting of two, two-building complexes. Each 12-unit, three-story building in the complex is connected with a building link—each building link consists of a ground level open area which has a vehicle circulation area and a covered gathering area; the second level link consists of a common lounge; and the third level link has a connecting hallway between buildings. The total square footage for these two building complexes is 53,312 sf. There is also a 1,500 sf greenhouse structure on the site as well as an existing 1,140 sf residence that will be renovated at a later date to serve as a Community Greeter Residence.Architect: Cohan Architecture
Location: Vancouver, WA


